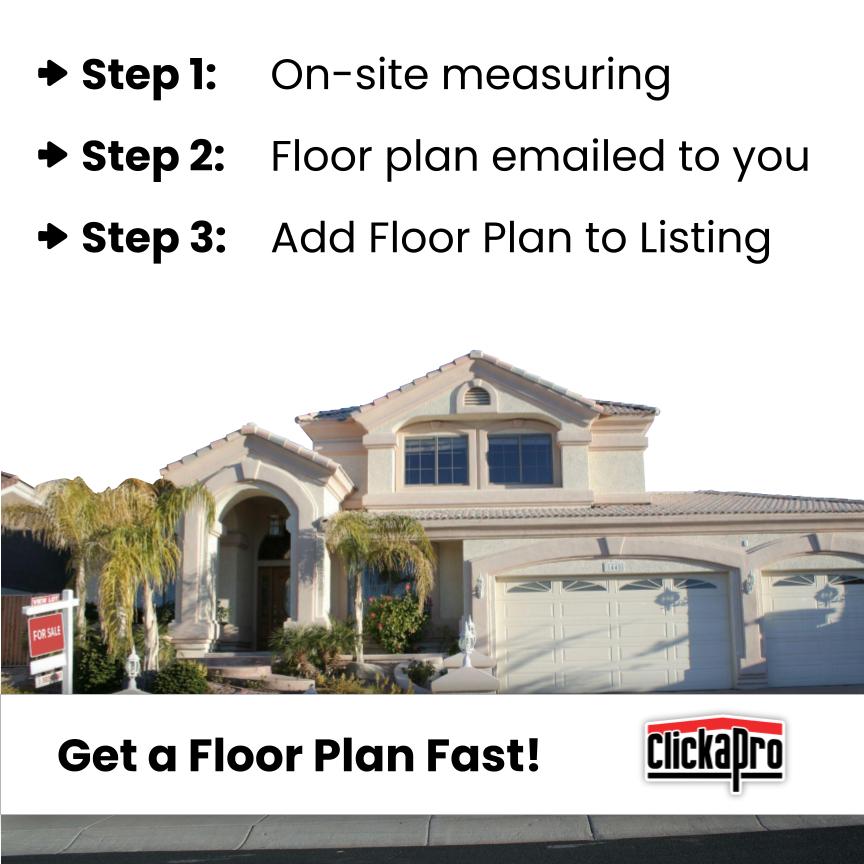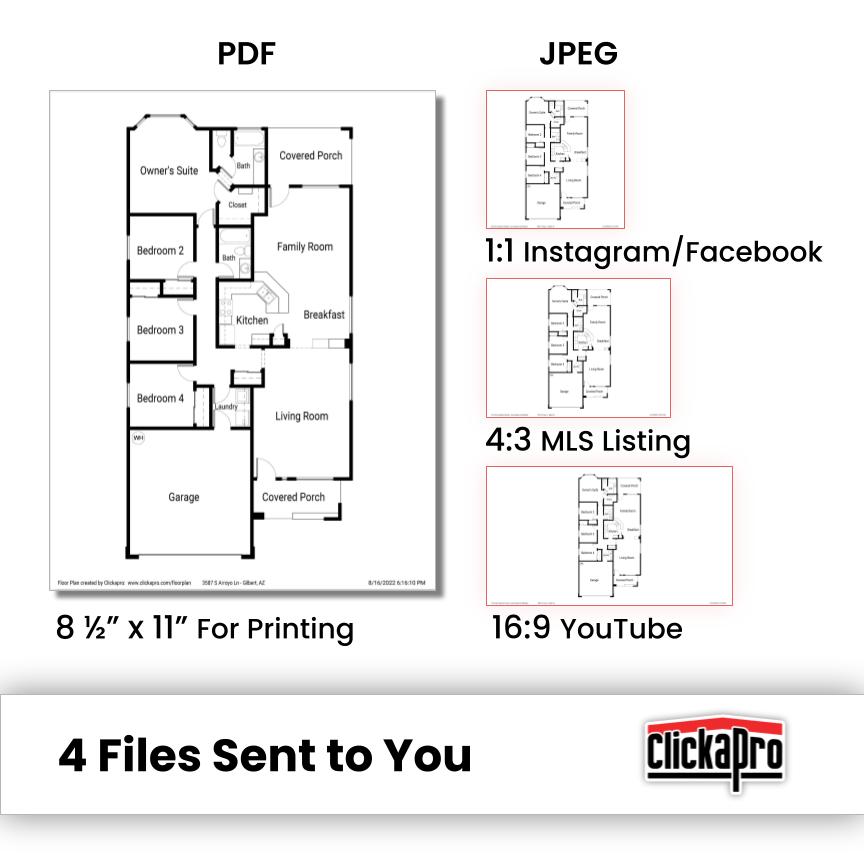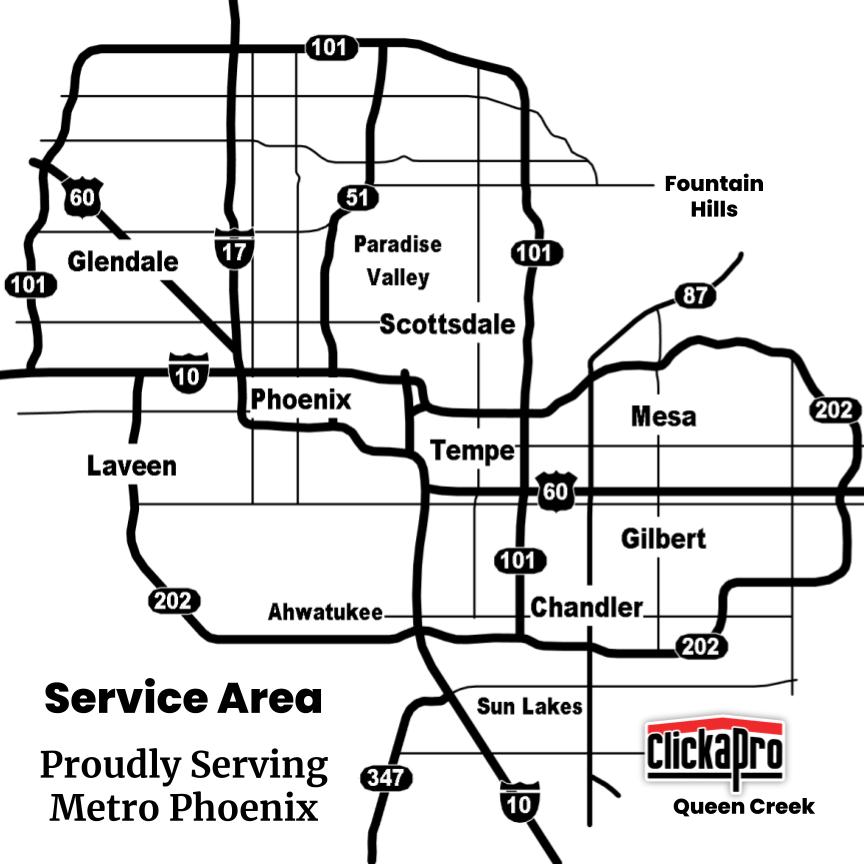Real Estate Floor Plan Service
Do you need a floor plan for your real estate listing? A floor plan showcases your real estate listing’s unique features. Adding a floor plan to your listing will help online home shoppers understand the home’s layout.
Real Estate Floor Plans Boost Your:
- MLS Listings
- Open House Flyers
- Social Media Posts
Get Your Real Estate Plans Fast:
Step 1 – Clickapro will come out to your house to take measurements
Step 2 – 24 hours after completing measurements, Clickapro will email your floor plan to you
Step 3 – Use the floor plan to market the home
What’s Included:
You will receive 4 digital files via email
- PDF – 8 1/2″ x 11″ for printing
- JPEG – 1:1 for Facebook and Instagram
- JPEG – 4:3 for MLS listing
- JPEG – 16:9 for YouTube
You are free to use the floor plan in all of your online and print marketing.
Exclusions:
- Residential Only. Please contact us to inquire about commercial real estate floor plans.
- Floor plan only. No sitework such as walks, pool, etc. No elevations, sections or details.
- Homes over 5,000 SF will take longer than 1 day to measure
- If a room is blocked with boxes, etc. some estimated measurements may be used to complete your floorplan
- The provided floor plan is for marketing purposes only. It is not to be used for home inspections, permits, appraisals, etc. No square footages will be provided.
- Highly custom and detailed elements will not be shown.
- The floor plan will use standard symbols for items like bathroom fixtures, doors, appliances, etc. and may not accurately show actual conditions.
- Walls will be drawn generically. Wall thicknesses are not shown accurately and voids behind walls will be shown only as solid black.
Pre-Check Guarantee:
Not sure if this service is the right fit? Book with confidence because each service is covered by a Pre-Check Guarantee. We will go over the service details with you before we get started. If anything isn’t right for your house, you can cancel before we get started and receive a full refund.



















Reviews
There are no reviews yet.